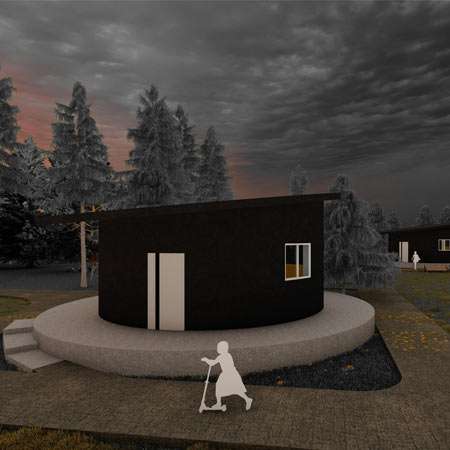
Tiny Tales
Cluster of Tiny houses in BC, Canada
Tiny tales is a futuristic module designed with a motive to live big in a small space. With surrounding agricultural lands, the cluster of forty 1,2 and 3 bhk houses is designed contributing in community upliftment. Along with the multiuse of spaces and space saving dual purpose furniture, the concept of this module is having extra space without increasing the square footage of house.
With the play of levels and materials, each and every module is sustainable, self-sustained and aesthetically pleasing. Each and every square footage of house is used for definite and various activities. Through the cluster planning, various social spaces are developed with maintaining the privacy of individual. The whole structure creates an experience of living in a forest and depicts the inspiration of agricultural activities. With the world grasped in pandemic confinement, this module proves to be a way out from physical, mental and emotional states and inspires in changing one’s thinking and mindset.
Open able kinetic walls of the module. It helps in merging of indoor areas with verandah resulting in development of a whole private space. Visual openness also helps tackle claustrophobia
